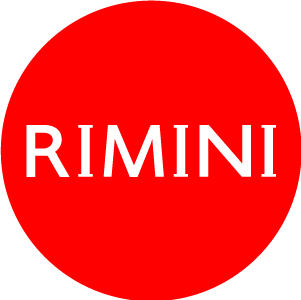New Expo Centre
Rimini Expo Centre, designed by Hamburg´s Studio GMP and inaugurated in 2001, is one of the largest exhibition and events venues in Italy.
It is located at the northern end of the town and it boasts 189,000 square metres of usable space, of which 129,000 square metres for exhibitions and 60,000 square metres for services, and it is equipped with 24 modular conference halls, as well as a press room, business centre and restaurants/catering facilities.
It has an on-site railway station on the Milan-Bari line, a helicopter landing area and 11,000 parking spaces.
As of June 2024, a major expansion of Rimini Expo Centre has began with a project to erect two temporary structures in front of the East entrance to the Expo Centre (operational as of November 2024) that will cater to the commercial growth of the main events until a new circular hall, to be built at the West entrance by the end of 2027, has been completed.


